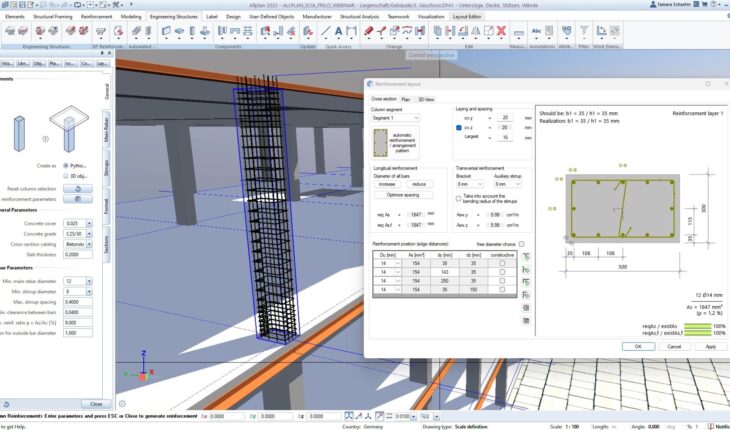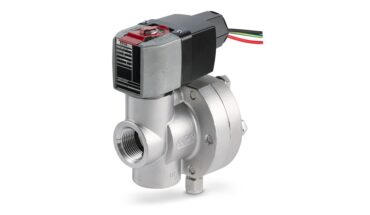New reinforcement workflow with B5+ and ALLPLAN.
STUTTGART, Germany, Dec 6, 2024 – ALLPLAN, a global provider of AEC software, has successfully delivered version 2025 of its structural analysis software FRILO, bringing a variety of new, powerful features and program updates to the market. The highlights of FRILO 2025 include a direct interface to the BIM software ALLPLAN for more efficient reinforcement of reinforced concrete columns, the new PLUS program SLS+ for the design of splice connections, and the option of designing one- and two-sided transverse joints to timber beams with the HO12+.
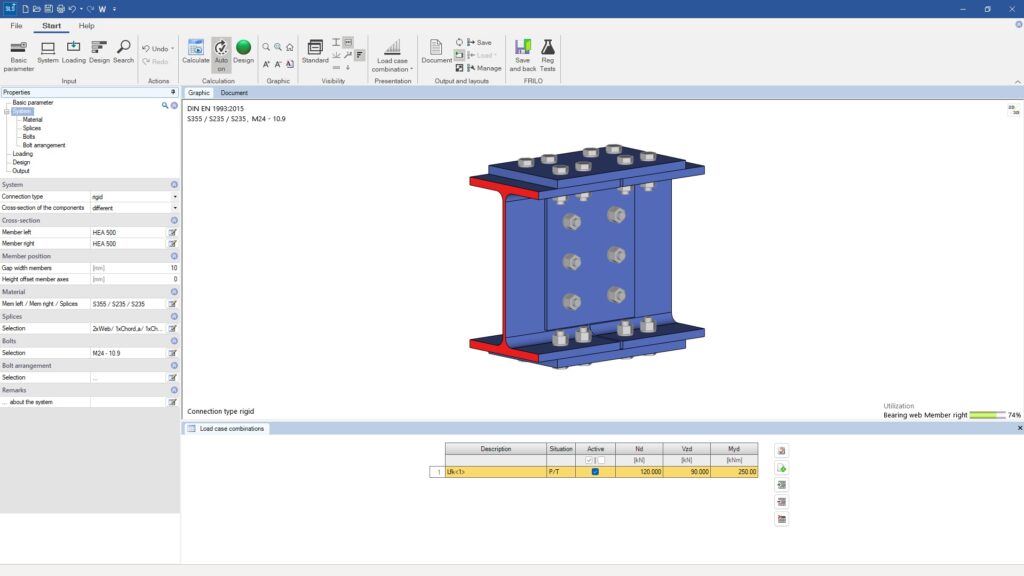
- Design of Splice Connections with SLS+
- New reinforcement workflow with B5+ and ALLPLAN
- Dimensioning of transverse joints to timber beams with HO12+
- Simulation of partial core failure of the timber beams with HTV+
- New design options for mast foundations with FDM+
With the new version FRILO 2025, ALLPLAN launched a new PLUS program for designing single-axis stressed bolted girder joints with splices for steel constructions. SLS+ allows structural engineers to define splice connections that are characterized as rigid, flexible and hinged. DIN EN 1993 is available for dimensioning with German and Austrian national annexes. In addition to entering several load case combinations, different cross-sections and steel grades can also be defined for each member. Furthermore, it is possible to define different bolt sizes and strengths as well as different arrangement of the bolts in the respective splices. A beam offset can be specified between the member on the right and left.
New reinforcement workflow for concrete columns with ALLPLAN
FRILO and ALLPLAN users can look forward to an efficient workflow for the reinforcement of reinforced concrete columns with the 2025 version. Thanks to a new interface a reinforcement pattern determined for a reinforced concrete column in FRILO’s B5+ can be transferred to ALLPLAN. Using the transferred reinforcement data, the reinforcement can be placed in the corresponding column in the BIM software with a mouse click. The data transfer from FRILO to ALLPLAN takes place via BIMPLUS and is achieved with the help of an unique IFC ID.
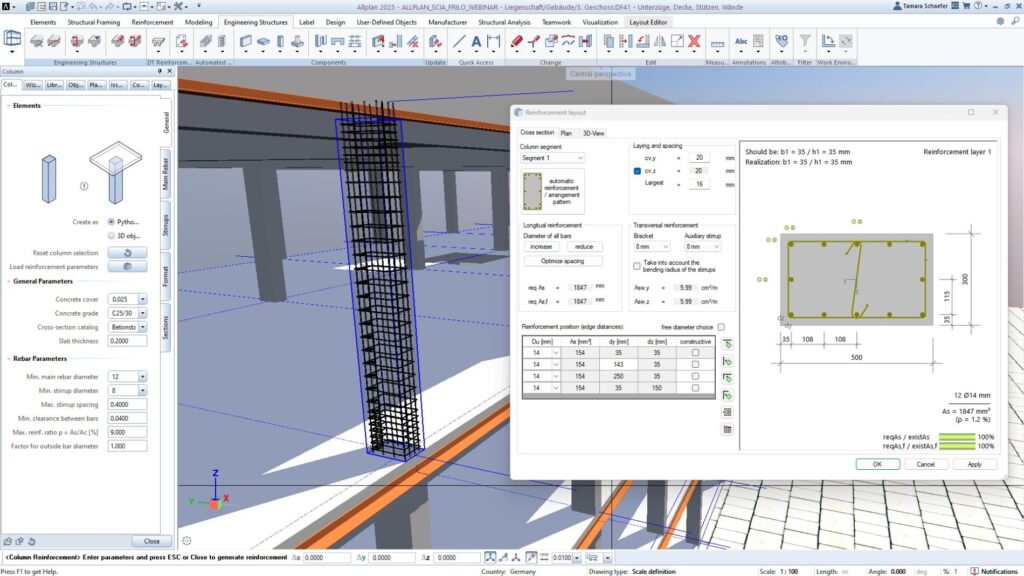
Dimensioning transverse joints to timber beams
The timber construction details program HO12+ has also been updated. When defining the structural system, users are now able to take into account not only notches and breakthroughs, but also one- and two-sided transverse joints to timber beams. Member connection or joist hanger can be defined as the connection type. The combinations nails/bolts, dowels/bolts and connector joints are also available as fasteners for the material steel to timber and timber to timber. In addition to glued-on splices, also glued threaded rods, fully threaded screws and SPAX fully threaded screws can be selected as reinforcement types. When defining the transverse tensile reinforcements, the HO12+ automatically checks for a reasonable arrangement.
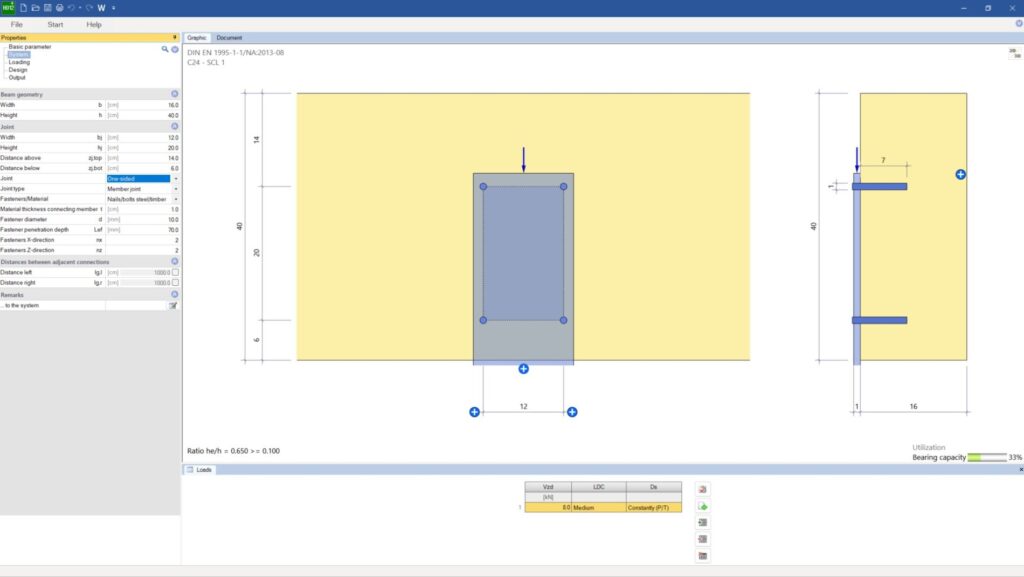
Simulation of partial core failure in the timber beam
When designing lateral reinforcements, users can use version 2025 to define areas along the timber beam to be reinforced in which a partial core failure of the timber beam is to be simulated. This area can be defined multiple times in freely selectable lengths per beam. The system must be stable through the reinforcements. The core failure is also taken into account in the graphical representation of the results. Besides the results of the internal forces, deformations and utilization of all members, users can now also visualize the fastener forces as a graphic. The internal forces of each individual fastener and the resulting utilization per side are displayed.
Free point reinforcement of rectangular and circular cross-sections
With FRILO 2025, in the program B2+ structural engineers can enter reinforcing steel with user-defined parameters using a bilinear or linear work line. In addition, the design of rectangular and circular cross-sections is now possible, considering an exact reinforcement arrangement thanks to the free point reinforcement. The result can be integrated into the reinforcement dialog. In addition, the fire protection design can be carried out with FEM (TA) for rectangular and circular cross-sections in the accidental design situation.
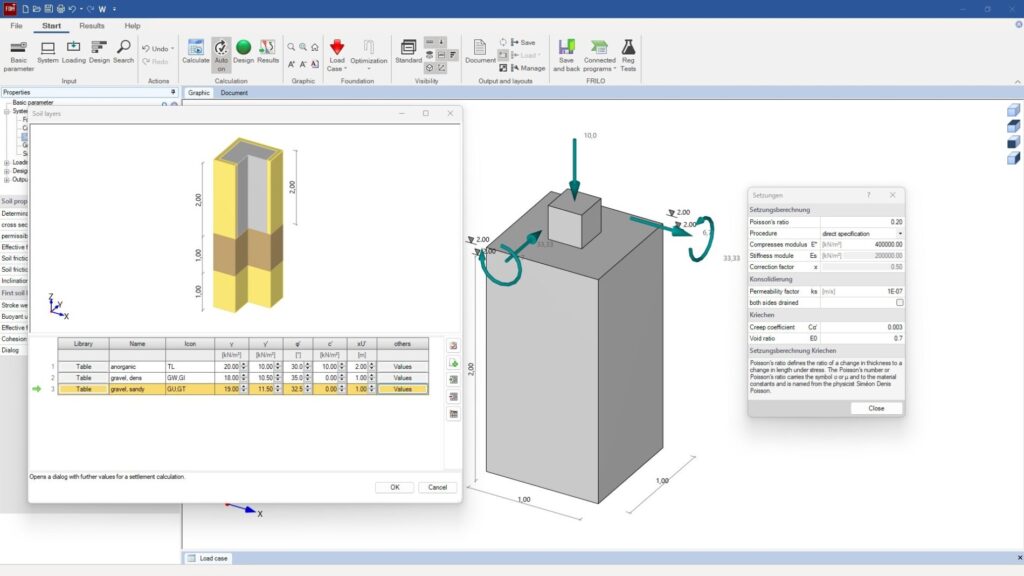
Biaxial design and earth pressure definitions for mast foundations
When modeling mast foundations, users can now also consider a four-sided terrain definition, a groundwater level and several soil layers. In addition, a biaxial design has been added so that in the case of combined loading in the x and y directions, all relevant design directions are evaluated once separately and once as a resulting design direction. The earth pressure and forces as well as the internal forces and the associated neutral axis can be viewed as a graphical result preview and output in the documentation of the results. Furthermore, structural engineers have extensive options when defining the earth pressure for mast foundations. Active earth pressure, any increase in active earth pressure, earth pressure at rest, compacted earth pressure and earth resistance can be used. The application of the decisive earth pressure on the active and passive side is automatically selected according to the resulting loads.
For more information, visit allplan.com.

